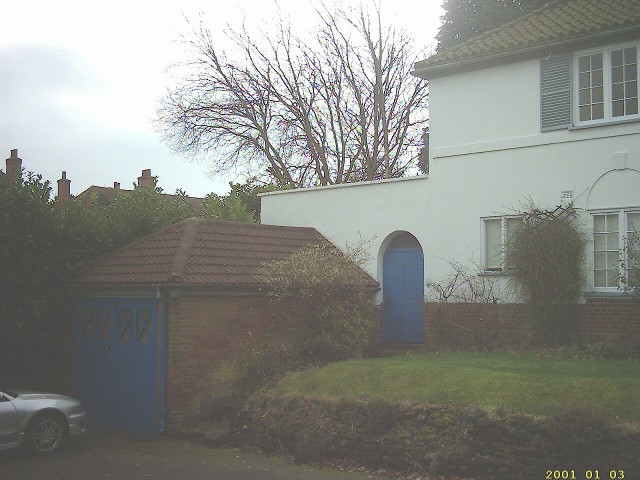We advise a wide range of clients on domestic alterations from the simple removal of a wall and the insertion of steel supporting beam to large-scale single and two-storey extensions and refurbishments. We are flexible enough to provide whatever level of service our clients require from solely design to a fully project managed service to relieve the pressure of homeowners organising and managing contractors directly. We are familiar with local planning guidelines and can advise on the style of extension to comply with current regulations. Our plans are to sufficient detail to obtain the relevant approval for Planning stage or Building Regulations.
Recent examples include those shown which give a range of size and styles.
The pictures below show a typical project where the property has been extended over the garage area to provide additional bedroom and living accommodation. The new accommodation has been designed to blend with the original property.
The pictures below show the re-modelling of the front and side of the property to convert the existing external storage and utility area into habitable accommodation together with the re-modelling of the front garden to remove the existing poorly situated garage and replace with a new double garage. The building was situated in a conservation area and required careful liaison with the planning authorities.
The images below show the re-modelling of the front of a property in Walsall.









